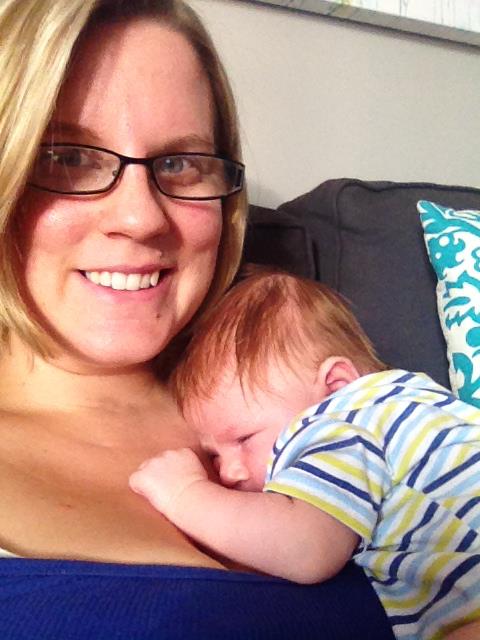As our lawyers office was just down the street from where my mom works, she was kind enough to pick up the keys for us once all of the closing tasks were completed. By 3:30pm she had the keys in hand.
That evening Derek and I headed out to take a look around our new house.
As tradition demands Derek carried me over the threshold the first time we came into the house. Since we were the first ones in the house, we had to reenact this in order to my mom and step-dad to get a picture.
What a goof.
The first thing I'm going to do is share with you the layout of the house. From there I'll highlight which area we're talking about. I figure you'd like to be aware of just what we'll be talking about.
Main Floor
So, that's the main floor layout. By the time we're done with this place, it will look significantly different. The main door to the house is down there in the Living Room but as the driveway is at the back of the house, the back door is the one most used, so, we'll start the tour of the house there.
At the top of the stairs if you turn to your right is the less than huge kitchen. It's rather long and narrow, but there are a ton of cabinets and a decent amount of counter space, I just have to figure out how best to use it.
After that we turn into the living room. This is where we've got the TV set up for now since our sectional couch goes the wrong way for the back room.
Aren't those curtains fantastic? It's hard to see in that picture, but the ceilings are coved. I'm still not sure what I think about the coving. Maybe I'll like it more with a better paint job.
Continuing on our tour we now go into the dining room. Before the second floor was added to the house this room was a bedroom. Hence the fantastic closets. Right now, they are my "curio cabinet" housing the boxes with the nice wine glasses, serving dished and china.
Yes, that pile on the floor in the first picture is some of the incredibly lovely boarder that's going on there with the peach walls. Just so you know, you won't be seeing that boarder anymore. It has all come down (and so very easily too *phew*).
Across from the dining room is the half bathroom. It's got some awesome paneling. Awesome.
Next we move into the den. Ah the den. Faux wood paneling and faux brick floor tiles on the wall. The previous owners had a computer desk in this room. We still don't know what will be going in there. Right now? Boxes.
The last room on the main floor is the family room. This is eventually where we went to be putting the TV. But that probably won't be until we start the reno's on the main floor.
Yup, that's a gas fireplace. My brother slept on the couch in the room the night we moved with the fireplace on low. It was easily 10° warmer in there than in the rest of the house. It's fantastic.
Well, that's all of the main floor. Derek plans on ripping down walls and moving everything around. We're thinking right now that the half bath will be our first reno project in the new year, but we'll see.
Stay tuned for next time, when we tour the second floor and I explain to you what we had to do in order to get the box springs up the stairs.



























