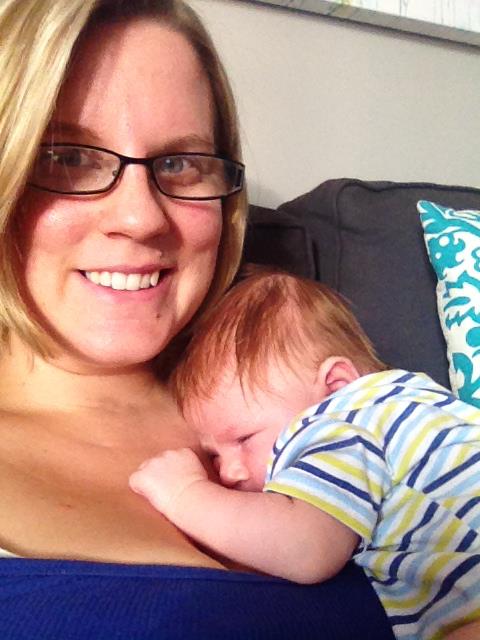Once finished the tile in the shower, the next step was paint. First, primer! It made such a huge difference just having the walls all the same colour!
Please note, these will, for the most part, be iPhone pictures, so excuse the less than awesome quality.
After primer, paint!
The colour we chose for the walls is Ralph Lauren Bellflower Blue, which, by the time we got around to painting, Home Depot was no longer selling. Huh. I really love this blue.
I spent a loooooong time pressed up against the ceiling cutting in. That's part of the reason we're putting up crown molding in most of the house.
Once we got the paint done, we tackled the vanity. Sadly, while our floor was nice and flat, it wasn't perfectly level, so Derek had to do some fine jig saw work to the bottom of the vanity to make sure that the top was level.
Then, we pulled our frosted glass counter top out of the box and excitedly laid it on the vanity.
Only to see that, oh crap, you can see right through it! (um, duh, it's glass) I guess that we'd hoped that the frosting would make it a bit more opaque than just translucent.
We brainstormed solutions and tossed around ideas like staining the tops of the vanity, applying some sort of coating to the underside, or even getting a sheet of aluminum or stainless steel cut to size (which I could have gotten done at work, yay for being friends with the machinists!)
Aluminum
Stainless Steel
We didn't really like either of the metal options, so next we turned to paint. I picked up a whole bunch of paint chips at Home Depot in colours that I thought looked like glass green. And lo' and behold, one of them was exactly the colour of plain glass (you know, when you look through the edge?)
Behr's Premium Plus Ultra Mild Mint was the colour that worked. Thankfully, since it was such a small area that needed to be painted, we got away with just buying one of the $5 paint samples. Two coats (and a few cat paws later) it looked absolutely perfect. A good bead of silicone attached it to the vanity.
In the interest of keeping this post from becoming an absolute novel, I think we'll leave it there. Next time, finish plumbing!




















