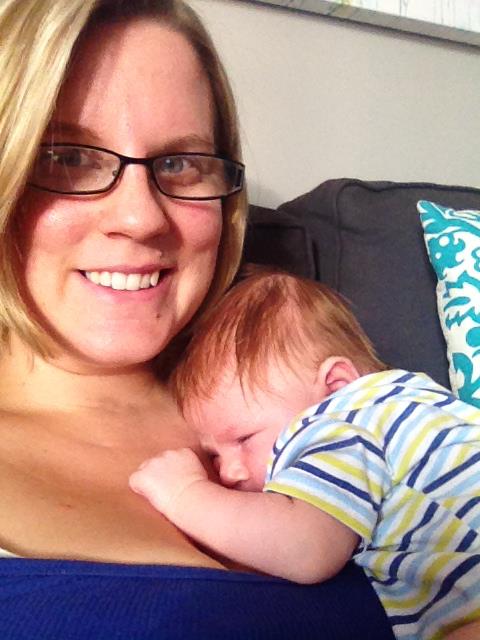Friday night of this weekend Derek's family came down to celebrate his birthday (the mister turns a year older on Monday!) and help us plan out how to best approach the renovations of our main floor.
First thing Saturday morning (after we downed 5 pots of coffee, no joke) the boys started taking down the drywall/plaster board (I give that a slashy because the previous owners put drywall on top of the old plaster board) in order to get a look at the bones of the main floor.
Derek's Dad starting to plan out where to cut.
Half the wall down.
Plaster down!
The boys continued taking down the outside of the walls as the morning when on.
At that point Derek's dad starting talking about what we should do, using words like double jack studs, king studs, double headers and more. What really caught my attention was the part that went something like "If you guys go get the material now, we can have this done today".
One trip to Home Depot, a pack of bungee cords and a red pillow case later, we had a load of lumber at the house.
We did learn that, with a bit of comfort sacrifice on my part, that we can fit two 2'x8'x10"s, four 2'x4'x10"s and twelve 2'x4'x92 5/8's in the back of a Dodge Calibur.
The guys kicked the ladies out of the house (I took a nap in said Dodge Calibur) so that they could do the "stressful part" (in their defense, replacing a load bearing wall with a couple of 2x8's and some 2x4's definitely qualifies as stressful in my book) and about 30 minutes later I was called back in the house to take a look.
Bam, wall gone.
Next they moved their focus to the living room wall. In fairly short order (ie, the time it took me to have a shower and get ready) they had that wall opened up and reinforced.
We cleaned up a bit and then headed over to my parents house to have a nice birthday dinner for the husband.
Sunday morning the work started up again. Unfortunately the dust that a renovation causes did not agree with my lungs, so I spent the morning at a walk-in clinic getting a prescription for an inhaler while the guys took down the last wall. Sadly, that means no pictures of the doing. Instead, I'll present some before and after pictures using the pictures we took the day we took possession. You'll notice things are a biiiit different.
Yeah, it's a bit different. Basically now the main floor living area is all open. There's a small "T" shaped wall left in the middle of things to carry the load, but things flow so nicely now.
And if you're wondering where we put all the plaster and such that we've torn down, well, it's in the basement.
Yeah. Next weekend we're renting a bin.
And with that, we'll now return to our regularly scheduled programming. Next time, bathroom tile, I promise!






















So cool! Congrats on all the progress!
ReplyDeleteholy wall debris! it looks SO much better now that it's an open floor plan! I can't wait to see the remaining adventures that you guys will encounter with your home!
ReplyDeletePS - have fun cleaning out that basement eventually! haha!