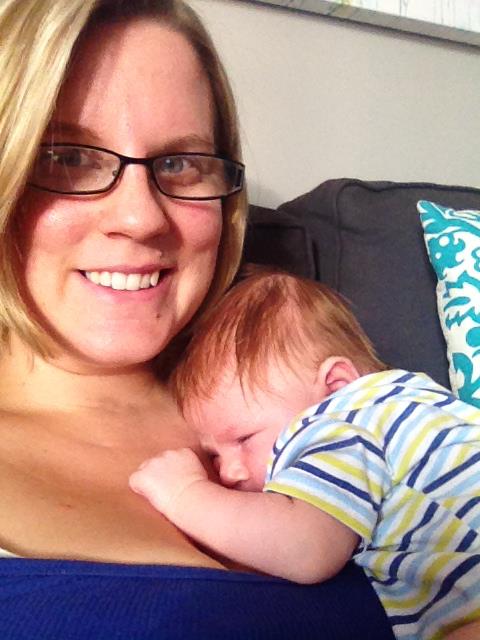I thought I'd break this up into a few different posts, but, well, we might as well just get this over with, right??
The last time I updated this thing (I promise to try and do that more often now!) we'd removed the hump between the house and the back room and put up all of the insulation. The next step from there was to get the vapour barrier up.
Since we were planning on reusing the potlights that were already in the room, we picked up some plastic "buckets" to put around them. Up they went along with some ventilation panels to put up at the roof.
From there we added Roxul insulation above the plastic and between the beams in the ceiling.
Then up went the poly for vapour barrier.
By this point you could really feel a difference in this room. This was around the end of October and it was starting to get a bit chilly outside.
We had decided that we would not turn on the furnace until we at least got the vapour barrier up in the back room, so this was a big day for me. That is, until I went to turn on the furnace.
Yup, nothing. The thermostat was all lit up, the furnace was turned on, but it would not fire up. Crap.
So, we spent another week in the cold, and had a call in to Colin's friend Bill, who just happens to be a gas guy. I decided to double check absolutely everything before Bill came over. I pulled the face off of the thermostat and lo' be behold, the pins that connect the face to the actual wires that run to the furnace were bent. Apparently we hadn't actually used the furnace since we did wall tear down and thermostat relocation back in April. So, crisis averted, heat back on, no gas guy required. Yay!
When we'd pulled down the ceiling in this room we were rather perplexed by why they'd put up 2 layers of drywall with some strapping in between. Well, as the first sheets of drywall went up with Tim's help, it became glaringly obvious.
What? You can't see the problem? Here, let me try and help. The green line below is straight. The blue line traces the contours of the ceiling.
Ok, so it's still hard to see, but, longs story short, a ceiling should not have "contours".
So, off to Home Depot the boys went, and up went a dropped ceiling. The guys decided it would be a lot easier to drop the ceiling than to attempt to level up each joist individually.
The guys finished up the carpentry and got the drywall up on the ceiling. I think they might have finally called it a night around 3 am?
Bright and early the next day we were up and having breakfast. Tim had to be on the road by 10am and we wanted to make use of his truck to take advantage of a buy-2-get-1 sale on trim at Rona.
That's what $1000 worth of trim looks like. Not that much, eh?
I guess I'll leave it there for now, but I promise to show you the (mostly) finished back room soon.
Subscribe to:
Post Comments (Atom)












I'm so glad you posted again! I've been dying to know what's been going on in your house! Can't wait to see more!
ReplyDelete